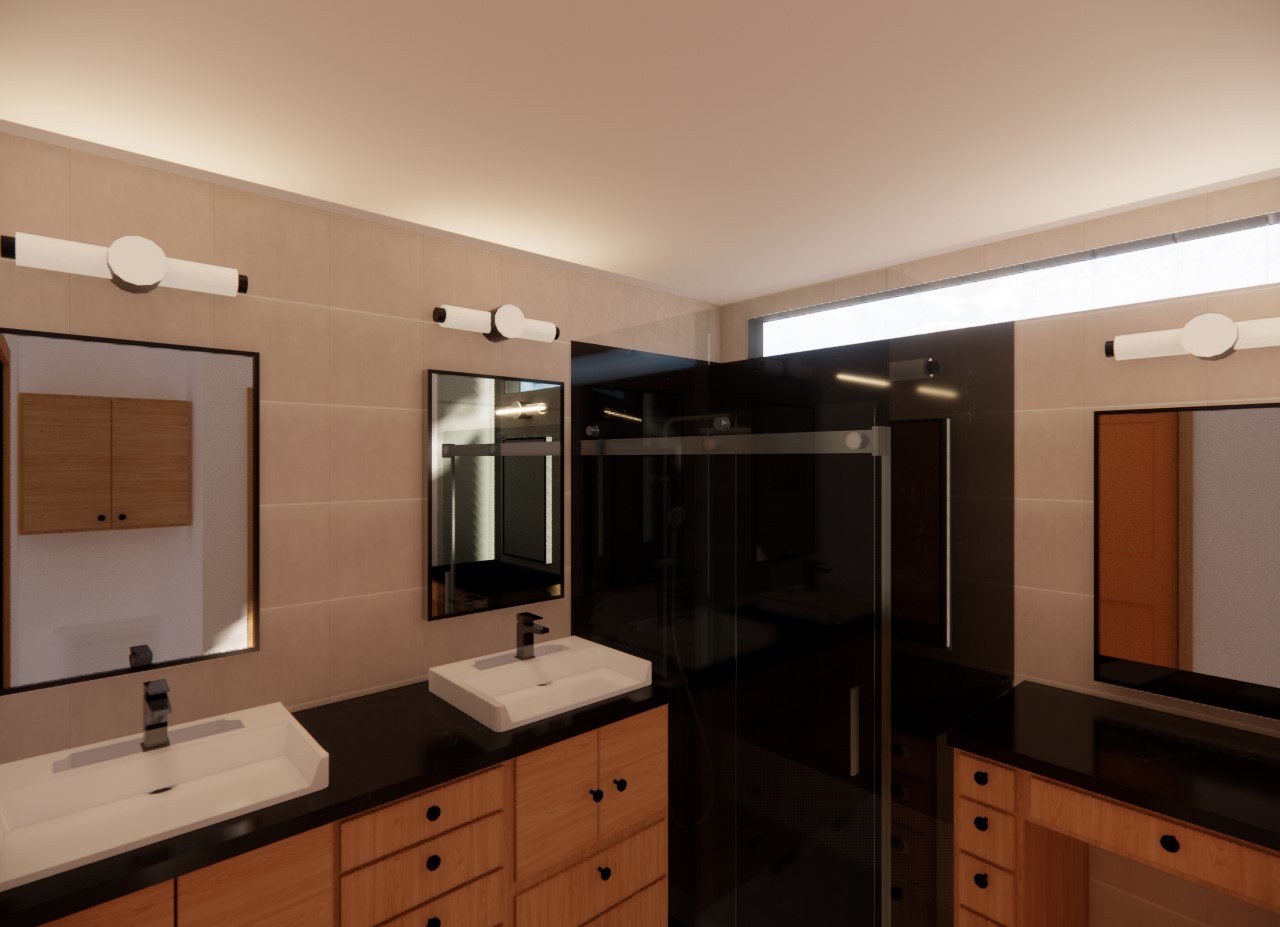
Blueprints and Engineering
The blueprints and engineering are the glue that holds your project together. It is the road map to completion. It gives you the homeowner, a chance to experiment with different design choices you may want while in the drafting stage. Once you choose your desired design, the blueprints and engineering will be finalized. It then gives the different trades working on the project a concrete plan on how to make your remodel come to life. The blueprints and engineering of your project are needed to apply for permits, set your project schedule, and ultimately decide the cost of your project.
Some things to consider…
While blueprints and engineering can be a confusing subject matter to people who are not familiar with it, we are here to offer a few tips and things to keep in mind when drafting up plans for your project.

Budget
During this stage, setting your budget is essential to actually making sure your project once completed, is actually within your budget. Drawing up sets of blueprints for $300k worth of work is no good if your budget is only $200k.
Is My Idea Possible?
The answer is almost always yes. It is simply a matter of proper planning, time, and money while drafting up your blueprints to ensure what you have envisioned can actually come to life.
Architect or Contractor?
Architects are great for drawing plans, but what they don’t assist you with is the design options or gathering of materials you want to use on your project, while your contractor will coordinate your project from start to finish. It comes down to if you want to hire the architect, engineer, designer, and subcontractors yourself, or choose a general contractor to do all the work for you.
Design
Most customers want to know what their final build will look like before construction even starts. That’s why we use 3D rendering and virtual tours of your design choices so you can get a better understanding of what your project once completed will look like.
Why Is This Important?
While this may not be the most fun stage, it is one of the most important. This is where your final working plan will be forwarded to an engineer and your project can be accurately priced, submitted for permits, and given to our team so they know how and what needs to be built, down to a T.
The Bottom Line
Our job is to help you design your project to fulfill your needs and do all of the heavy lifting when it comes to the getting your blueprints and engineering finalized to begin construction.
