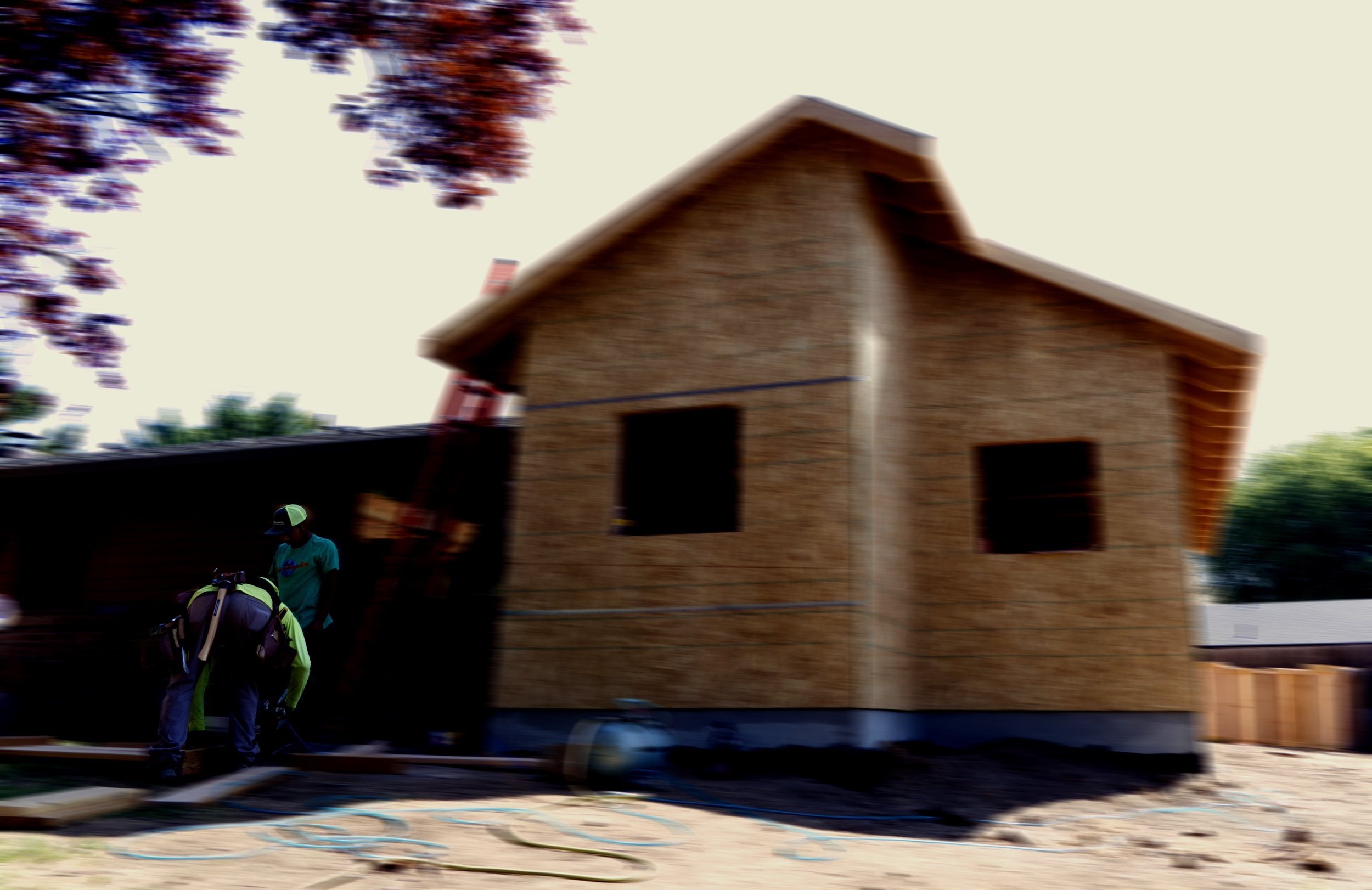
Our Process
Phase 1: Initial Design
The inital design consultation is the first visit to the property with subject matter experts to discuss different options for design and project viability. As well, an assessment of high-risk variables such as electrical, plumbing & HVAC. Once a Phase 2 agreement is accepted a small deposit based on a percentage of the total estimated cost will initiate project planning so that an accurate account of cost may be balanced with design.
Phase 2: Planning and Development
The planning and developmnent phase is broken into 4 meetings over the course of 4 weeks. Upon acceptance of Phase 2, the 1st meeting will be scheduled within five (5) business days. At this meeting (week 1) a preliminary scope of work and budget for builder-grade materials will be presented. Before the first meeting occurs you will be given a selection sheet along with popular resources and asked to begin shopping for material choices to help facilitate productivity in that first design consultation. At that first design meeting those selections will be refined, and you will have the opportunity to communicate with our team any questions or concerns moving forward with and selections yet to be made. During this first meeting the team will also take detailed measurements of the property as it exists and discuss changes to be drawn in proposed plans.
2nd Meeting (Week 2) - Following the first meeting, a second design consultation is scheduled to review conceptual floor plans and designs. Material selections will be further refined. At this time this blueprints will go into first draft.
3rd Meeting (Week 3) - Following the second meeting, a thrid meeting will be scheduled to discuss the proposed blueprints, floor plans, and designs. Any changes will be discussed with you and taken back for final draft and pricing.
4th Meeting (Week 4) - Following the third meeting, your final blueprint and Phase 3 proposal will be presented.
Phase 3: Construction
Upon acceptance of Phase 3, a proposal for the project will be submitted for permitting and a project manager will be assigned. For most residential projects, permitting can be expected to take 3-6 weeks. During this time, your schedule will be created and shared with you. Timelines to completion of planning, and construction may vary depending on the size and complexity of your project.



